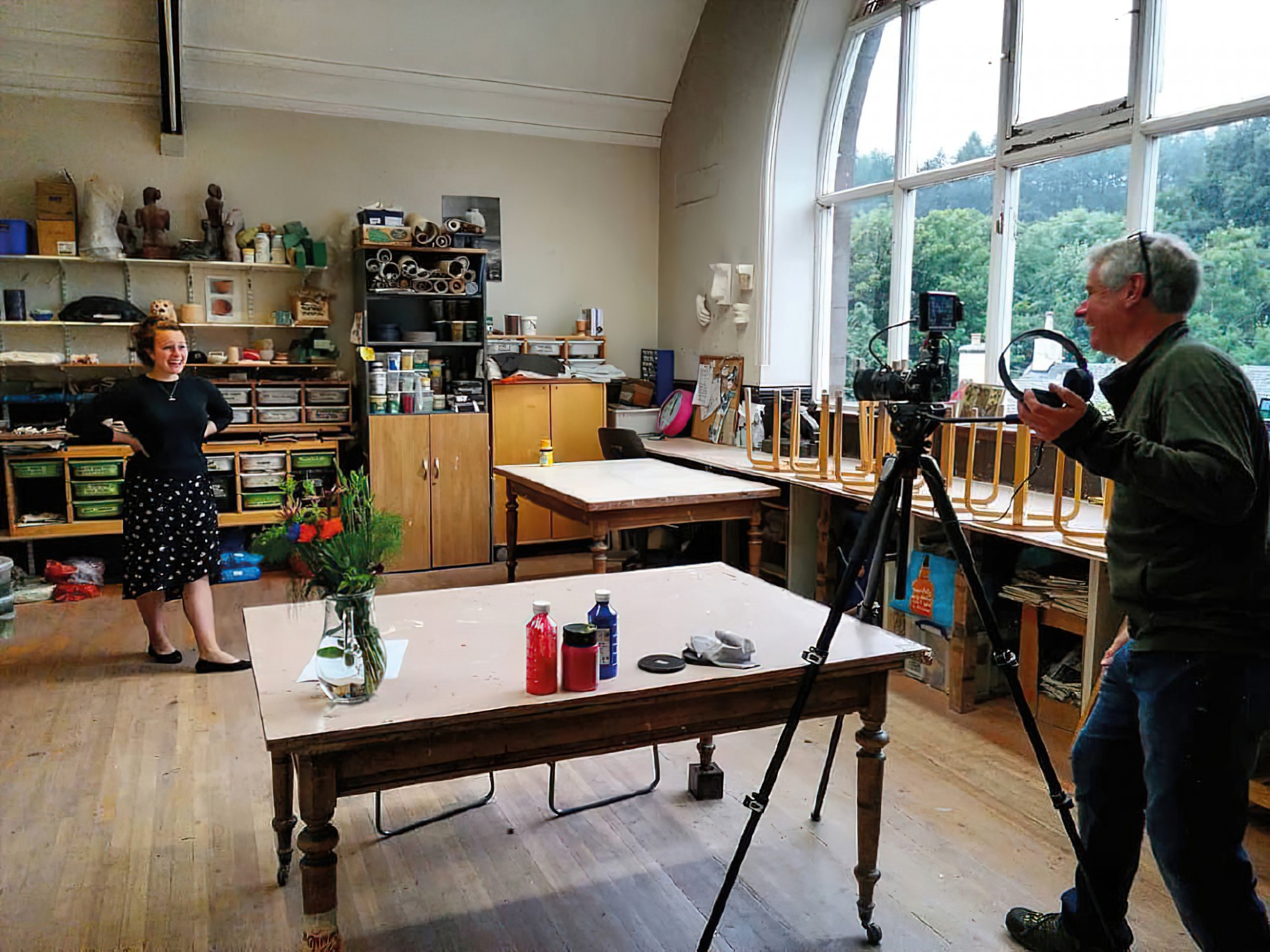
UP NEXT
Barre and Port de Bras for Adults
Mon 5 Jan - Thu 31 Dec
18:00 - 19:00
Doors Open 17:45

Barre and Port de Bras for Adults
Mon 5 Jan - Thu 31 Dec
18:00 - 19:00
Doors Open 17:45
SIZE 7x7M
LARGE WINDOW
MAX CAPACITY 35
manager@birnamarts.com
Tel: 01350 72767
Firstly envisaged as space for dance and drama classes, it is located in the original Victorian section of Birnam Arts. This is an ideal space for performance artists, dancers or visual artists requiring a clean working area.
As well as spaces for creating, the Studios are available for inspiring too. Where organisers need multiple breakout rooms the studios can be set up theatre or boardroom style to accommodate your event.
This studio features a wall-mounted dance mirror, wooden floor, high ceiling and abundance of natural light from the large east facing window.
SIZE 4x7M
LARGE WINDOW
MAX CAPACITY 15
manager@birnamarts.com
Tel: 01350 72767
The Visual Arts Studio is a space to explore materials, creativity, and experimentation. This studio features a long workbench, two large tables, two sinks, a large west-facing window and wooden floors.
Use of this studio best suits visual artists and makers looking to work in a variety of mediums that benefit from sink access. Practices suitable include but are not limited to; ceramics, sculpture, painting, photography, silversmithing, zinemaking, textiles and more.
If you are planning an event and your event would benefit from working in a stimulating environment or taking part in a creative activity, this is the ideal space.
This studio features a long workbench, two large tables, two sinks, a large west-facing window and wooden floors.
MORE
I have played at Birnam Arts as part of Blow and Blast for a number of years and never cease to be amazed by how many activities take place there - too valuable to lose!
Kenneth MacKenzie | Crowdfunder #savebirnamarts 2020
Birnam Arts is at the heart of community life here.
Fiona Ritchie | Crowdfunder #savebirnamarts 2020
|
Capacity |
Size |
Features |
|||||||||
|---|---|---|---|---|---|---|---|---|---|---|---|
|
Auditorium |
|
12 x 12 m |
Stage |
||||||||
|
Meeting Room |
|
8 x 5m |
Gallery-lit |
||||||||
|
Dance Studio |
|
7 x 7m |
Wall-mounted mirror |
||||||||
|
Visual Arts |
|
7 x 5m |
Long work bench |
There are two dedicated accessible car park spaces directly in front of the venue. There is a gentle slope from street level up to the accessible entrance.
Using the touch pad, enter via the large glass doors to the right of the main entrance.
There are two Accessible Toilets within the venue, one on each level.
There are ramps situated throughout the building to enable easy access from the Café to the Box Office and Shop, as well as on the first floor to go from the Gallery to the Meeting Room.
There is a lift between the ground level and first floor.
View our floorplan for more
detailed information.