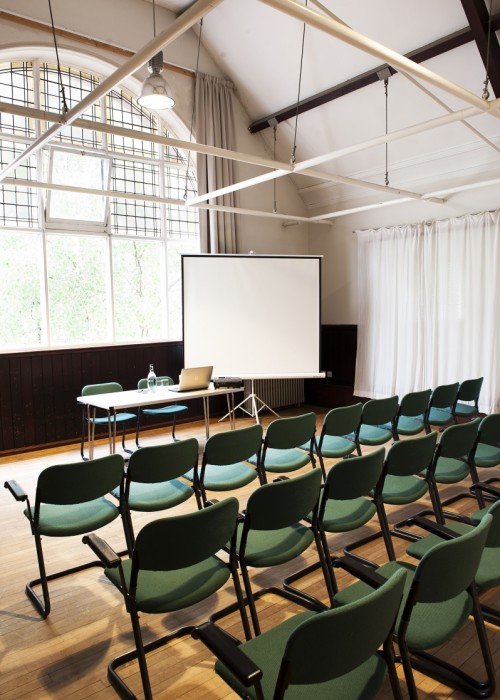
UP NEXT

Thu 12 Feb
Kensuke's Kingdom | Auditorium
12:00 - 14:00
Doors Open 11:30
What's on by date
What's on by genre
⨯
This studio is in the original Birnam Institute building, and features a wall-mounted dance mirror, wooden floor and an abundance of natural light. It is also ideally suited as a breakout room for larger functions being held in the auditorium.
|
Capacity |
Size |
Features |
||||
|---|---|---|---|---|---|---|
|
7 x 7m |
Wall-mounted mirror |
High-speed broadband throughout the building
Projector and screen
Flip charts with stands plus a selection of markers
Smaller Classes, Courses & Workshops
Public Consulations
Small Conferences
Public Meetings
AGM’s
MORE
I have played at Birnam Arts as part of Blow and Blast for a number of years and never cease to be amazed by how many activities take place there - too valuable to lose!
Kenneth MacKenzie | Crowdfunder #savebirnamarts 2020
Birnam Arts is at the heart of community life here.
Fiona Ritchie | Crowdfunder #savebirnamarts 2020
Our highly versatile space is our home for live music, film, theatre, public meetings, conferences and private events.
Info >A flexible, gallery-lit space that suits a variety of activities and groups from meetings to training sessions.
Info >The Visual Arts Studio is a space to explore creative ideas and material experimentation as well as an additional breakout area for conferences and team building.
Info >All of our spaces are highly versatile, with a range of possible layouts and can therefore be used for a wide variety of events.
Some of the most popular ways to use our spaces include conferences, meetings, community events, wedding receptions, parties & funeral teas.
With over 20 years of experience, we can create a bespoke package to suit your needs.
To find out more, please contact admin@birnamarts.com.
There are two dedicated accessible car park spaces directly in front of the venue. There is a gentle slope from street level up to the accessible entrance.
Using the touch pad, enter via the large glass doors to the right of the main entrance.
There are two Accessible Toilets within the venue, one on each level.
There are ramps situated throughout the building to enable easy access from the Café to the Box Office and Shop, as well as on the first floor to go from the Gallery to the Meeting Room.
There is a lift between the ground level and first floor.
View our floorplan for more
detailed information.