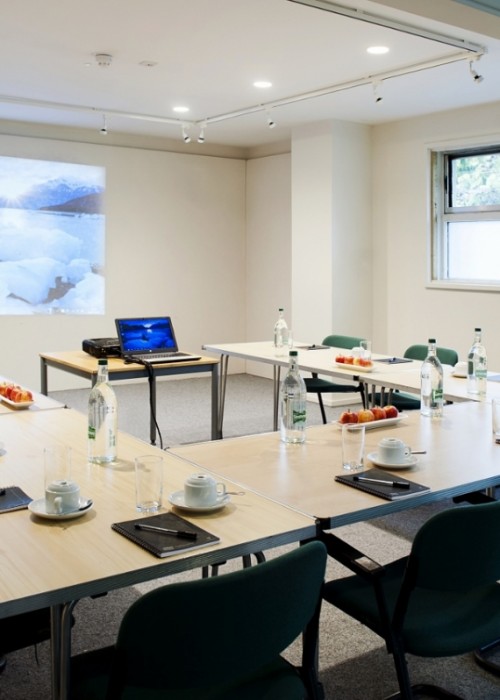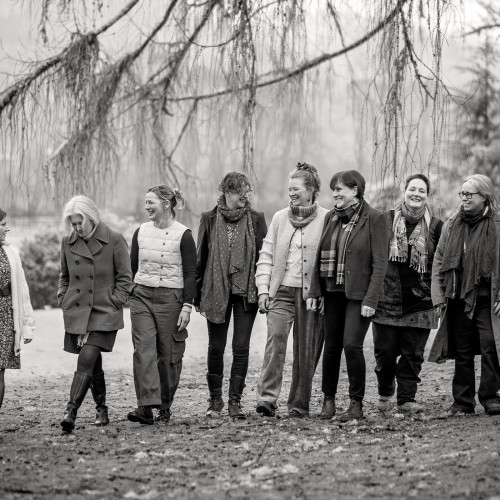
UP NEXT

Sat 7 Mar
The Atholl Cailleachs | Auditorium
19:30 - 22:00
Doors Open 19:00
What's on by date
What's on by genre
What's on by date Range
Pick Date Range
⨯
Located on Level 1, the Meeting Room is a highly versatile space ideally suited for small meetings and is close to multiple breakout areas including the Studios, Reading Tables and Quiet Area.
|
Capacity |
Size |
Features |
||||
|---|---|---|---|---|---|---|
|
8 x 5m |
Gallery-lit |
High-speed broadband throughout the building
Projector
Flipcharts with stands
Writable walls - coming soon
Smaller Classes, Courses & Workshops
Public Consulations
Small Conferences
Public Meetings
AGM’s
MORE
This is a lovely light and welcoming building with a cafe and library during the day and some really excellent concerts and shows of all genres mostly in the evening. It's an intimate space but with capacity for several hundred people and tends to be competitively priced. It relies on volunteer support and is an excellent community hub.
Katharine Preedy | Google Reviews
The Birnam Book Festival Committee were so pleased with how the new facilities in the Auditorium added to an extremely professionally presented event. The lighting allowed us to create staging to match the country’s leading book festival events, such as we’ve seen in Edinburgh.
Fiona Ritchie | Birnam Book Festival 2022
Our highly versatile space is our home for live music, film, theatre, public meetings, conferences and private events.
Info >The Dance & Drama studio is an ideal space for performing arts and movement workshops, as well as meetings for small groups.
Info >The Visual Arts Studio is a space to explore creative ideas and material experimentation as well as an additional breakout area for conferences and team building.
Info >All of our spaces are highly versatile, with a range of possible layouts and can therefore be used for a wide variety of events.
Some of the most popular ways to use our spaces include conferences, meetings, community events, wedding receptions, parties & funeral teas.
With over 20 years of experience, we can create a bespoke package to suit your needs.
To find out more, please contact admin@birnamarts.com.
There are two dedicated accessible car park spaces directly in front of the venue. There is a gentle slope from street level up to the accessible entrance.
Using the touch pad, enter via the large glass doors to the right of the main entrance.
There are two Accessible Toilets within the venue, one on each level.
There are ramps situated throughout the building to enable easy access from the Café to the Box Office and Shop, as well as on the first floor to go from the Gallery to the Meeting Room.
There is a lift between the ground level and first floor.
View our floorplan for more
detailed information.